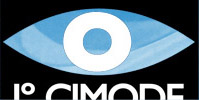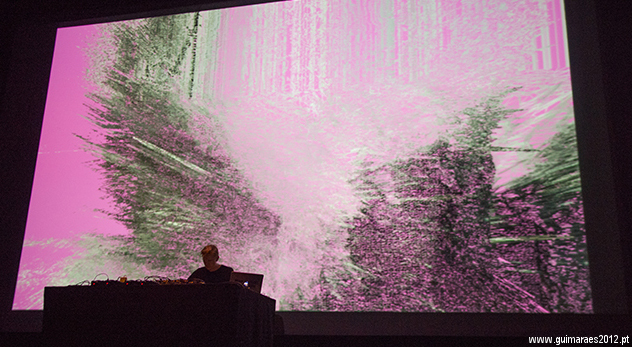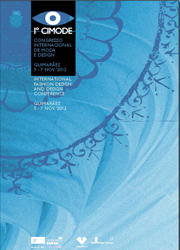Visit to Guimarães within European Capital of Culture
Information kindly provided by the European Capital of Culture Foundation. Refer to the agenda for November here.
http://www.guimaraes2012.pt/
info@guimaraes2012.pt
tel.: 300 40 2012 (9-20h , 7/7)
Routes
Route 1 - Rua Santa Maria
(Approximate length: 1h30m / does not include visits to museums)
This route is the link between the primitive defensive heart of the medieval city and its religious center. It runs through the oldest street in the historic center.
Begin: Castelo de Guimarães / Igreja S. Miguel / Paço dos Duques / Estátua D. Afonso Henriques, de Soares dos Reis / Casa do Carmo / Capelas da Paixão de Cristo / Casa Martins Sarmento / Convento de Stª. Clara (Câmara Municipal de Guimarães) / Rua de Santa Maria / Capela de S. Nicolau / Lápide em Honra a Nossa Senhora da Conceição / Antigos Passos do Concelho / Praça da Oliveira /Igreja da Oliveira / Museu Alberto Sampaio / Capela da Sr.ª da Guia / End: Porta da Sr.ª da Guia.
Route 2 - Guimarães World Heritage
(Approximate duration of 2 h / does not include visits to museums)
This course aims to show the main buildings and public spaces of the historic center. The visit should be devoted to the understanding and experience of the local environment. It should be given prominence to the process of rehabilitation of the Historic Center.
Beginning: Largo Cónego José Maria Gomes / Convento de Stª Clara / Rua de Stª Maria / Praça de Santiago / Rua Dr. António Mota Prego / Largo João Franco / Casa dos Mota Prego / Monumento a João Franco / Casa dos Coutos / Estátua D. Afonso Henriques, de João Cutileiro / Igreja da Misericórdia / Viela da Arrochela ou dos Caquinhos / Largo Condessa do Juncal (here, on the Municipal Police building,you can visit the old city wall that still exists inside many houses) / Rua de Egas Moniz / Casa da Rua Nova / Oratório do Senhor dos Desamparados / Museu Alberto Sampaio / Igreja da Oliveira /Padrão do Salado / End: Praça da Oliveira.
Route 3 – City of Guimarães
(Approximate duration of 3h30m / does not include visits to museums)
This route shows the city inside and outside walls highlighting some of the main monuments and squares of the historic center of the area.
Beginning: Castelo de Guimarães / Igreja S. Miguel / Paço dos Duques / Estátua D. Afonso Henriques, de Soares dos Reis / Casa do Carmo / Capelas da Paixão de Cristo / Casa Martins Sarmento / Entrada na Rua de Santa Maria/ Largo Cónego José Maria Gomes / Convento de Stª Clara / Praça de Santiago / Rua Dr. Mota Prego / Largo João Franco / Casa dos Mota Prego / Monumento a João Franco / Casa dos Coutos / Estátua D. Afonso Henriques, de João Cutileiro / Igreja da Misericórdia / Praça do Toural / Alameda de S. Dâmaso / Igreja de S. Francisco / Porta da N. Sr.ª da Guia / Capela dos Passos da Paixão de Cristo / Museu Alberto Sampaio / Rua de Egas Moniz / Oratório do Senhor dos Desamparados / Casa da Rua Nova /Largo Condessa do Juncal / Viela da Arrochela ou dos Caquinhos / Rua da Rainha / Casa dos Lobo Machado / Padrão do Salado / Igreja da Oliveira / Capela de S. Nicolau / Lápide em Honra a Nossa Senhora da Conceição / Antigos Passos do Concelho / End: Praça da Oliveira
Visits
Visit 1 – ASA Factory (http://www.fabricaasa.eu/) - possibility of guided tour by previous appointment. Hybrid space of creation, testing and artistic presentation and informal platform for meeting and interaction between national and international designers, artists and communities.
ASA will host the most important exhibitions for Art and Architecture, Music and Performing Arts new creations. The Factory ASA will become a permanent center of CEC 2012 programming, opening the event to other aesthetic and public profile distinctly more urban and cosmopolitan.
However, the primary purpose of ASA will be based primarily on the installation of structures created in a residence of artists. In this space will be located projects with high requirements in terms of workspace, test and display, such as the creation of Theater Street, installation of manufacturing equipment to support the programming of City Cluster and host of artists residents in the area of Performing Arts.
Exhibition Program October-December
EDIFÍCIOS E VESTÍGIOS / BUILDINGS AND REMNANTS
Location: Fábrica ASA
Date: of 2012.09.29 to 2012.12.09
Timetable
tuesday and wednesday
from 10:00am to 8:00pm
thursday, friday, saturday and sunday
from 10:00am to 10:00pm
Closed on monday
Curators: Inês Moreira and Aneta Szylak
Buildings and Remnants is an essay-project looking at post-industrial spaces through diverse conditions of buildings and materials. The project´s most immediate aim is to commission a group of readings of the Guimarães and Vale do Ave, departing from ASA factory, and amplifying it with other locations and wider concerns in Europe. It is an experimental project, playing with different findings, archives and visual formats, articulating several fields of knowledge, so to essay a multidisciplinary reflection on post-industrial spaces and buildings.
Buildings and Remnants focuses on existing architectures and structures and explores it in different perspectives and scales: a techno-scientific reading of the potentiality of buildings, materials and the machinic, along with other less physical dimensions of materiality, as the concepts of performativity, spatiality, affectivity, or the even the concept of romantic. The project explores an interdisciplinary reading of post-industrial architecture, space and of industrial heritage through the perspective of visual culture, architecture and cinematic image, exploring in its unfolding the research tools of history, anthropology, or archeology (as field work, or as the documentation of traces).
Buildings and Remnants materializes in three parts: an exhibition, a program of conferences and a book with visual and methodological strands around the post-industrial. The exhibition will explore found-objects, materials, footage, and spatial structures, inviting authors and artists concerned, specifically, with the cultural dimension of physical space and with its intersections with the fields of cultural production – anthropology, ethnography, history or politics. The project includes a conference that will attend to the potentialities and the futures of factories, warehouses and settlements. On Buildings and Remnants is a public gathering intending to trigger a dialogue in Guimarães with a group of professionals actively working in and researching on industrial buildings. From industrial institution directors, to architectural authors, to curators and other cultural agents working with post-industrial buildings, the conferences intend to hear several experiences with buildings, whether in appropriated, adapted, rebuilt factories, or, in ruins of industrial settlements.
With: Alicja Karska & Aleksandra Went, André Cepeda, Dorota Nieznalska, Eduardo Matos, Frederico Lobo e Tiago Hespanha, Grzegorz Klaman, Julita Wojcik, Konrad Pustola, Mariusz Waras, Patrícia Azevedo Santos, Pedro Bandeira, The Decorators (entre outros).
REAKT – VIEWS AND PROCESSES
Location: Espaço Público, Fábrica ASA
Date: of 2012.10.20 to 2012.12.16
Curatorship: Gabriela Vaz-Pinheiro
The project starts from invitations made to a number of artists who were asked to direct their working processes and practices to specific areas of Guimaraes, approaching the context from an angle of their choice.
The aim will be to produce an encounter of different artistic approaches to the very idea of context, of the transference of meaning, to the possibilities of positioning artistic practice in the contemporary world. The proposals presented by the artists will be exhibited in their chosen locations and included in a general catalogue. During the creative processes the artists will be invited to share the development of their work, in a series of open moments, both with the local population and with a dedicated audience.
With: Alfredo Jaar, Ângela Ferreira, RASTILHO, Carlos Bunga, Emese Benzcur, Lee Mingwei, Marysia Lewandowska/ Colin Fournier, Raqs Media Collective, Ricardo Basbaum, Pedro Barateiro e Vasco Barata
Visit 2 - Bairro de Couros/Campurbis
Bairro de Couros/Campurbis
Composed by:
Centro Ciência Viva (former Factory Âncora)
The former Factory Âncora will became an entertaining and educational interface, accessible to the entire community, enhancing the understanding of the processes of transformation and creation of new products as well as it will highlight the developments in manufacturing techniques, in a strict relation with science and technology.
Institute of Design (former Factory Ramada)
Through a network of partnerships, training and innovation, this equipment perspective the creation of a unit to value and give visibility to Design as a key area to enhance business and productive activity, as well as to promote and disseminate new ideas, initiatives and projects related to design. The equipment in question will be complementary with the Advanced Center for Postgraduate Studies and Design Agency (to be created in parallel with the Institute of Design). Currently this space houses the Studio Orchestra Foundation (up to December 21). The project "Urban Ideas" will start with a set of activities.
Urban Ideas
It is a factory of ideas for the future. The project is a platform for experimentation, collaboration and creative development that explores ideas of intervention in public space together with the benefits of digital technologies.
Advanced Center for Postgraduate Studies (former Factory Freitas & Fernandes)
The complex aims to promote the interdependent development of innovation and technology, to enhance the offer of postgraduate education, to attract new audiences and to promote multidisciplinary training on the needs and perspectives of regional and local economic fabric supported on a teaching based on the duality proximity / distance learning.
Rehabilitation of public spaces on Couros area
It was completed an intervention in a large area of public space in order to improve the area’s quality for those who live and visit the city. The improvement of space was divided into three broad areas: supporting infrastructure (water supply, sewerage), "new technological infrastructure" (fiber optics, etc.), surface treatment equipment and space with furniture and lighting.
MARCH> OCTOBER
INSTITUTE OF DESIGN | URBAN IDEAS
/ OPOLAB
It is a factory of ideas for the future. The project is a platform for experimentation, collaboration and creative development that explores ideas of intervention in public space together with the benefits of digital technologies. The digital manufacturing technologies’ use assumed a major importance in the conception and materialization of the designers’ work from artistic or scientific fields. During 2012 we will encourage debate and reflection of Guimarães’ citizens about their city, promoting their participation and involvement in the construction of a friendly habitat, as well as encourage the regeneration of the urban landscape, by testing production models to improve sustainability, attractiveness and quality of life in the city.
Visit 3 – Centre for Art and Architecture Affairs (CAAA) http://www.centroaaa.org/#
The CAAA Centre for Art and Architecture Affairs is a nonprofit cultural institution whose mission is to support and encourage artistic creation and application of new methods of production, promoting the interaction between the various fields of artistic expression – visual arts, design, film, literature, media and performing arts – and architecture. The CAAA is a structure of production and distribution, which was created by a group of architects and artists from different areas with the intention of generating discussion and collaboration between different artistic and technological platforms, both by sharing a physical space as in the involvement in cultural programming. The CAAA is a new channel of access to contemporary art and architecture exploring new curatorial practices with the contribution of several consultants, curators, directors and art directors’ guests. The CAAA building in a former textile factory in the city center of Guimarães, which was fully recovered for the purpose.
It includes the laboratory of digital creation, where you can participate on workshops, classes, meetings, residencies, laboratories, exhibitions and other training, research and project development initiatives. (http://lcd.guimaraes2012.pt/index.php?option=com_lcd&task=nl&Itemid=4&lang=pt)
The Audiovisual Production Platform which plays a central role in all activities related to the production of films in Guimarães 2012, leaving as a legacy the technical and human basis for future development of films.
Visit 4 - Platform of Arts and Creativity
The Platform of Arts and Creativity was designed by Atelier Pythagoras and receives the name of the artist José de Guimarães, from the city, which then deposits a large set of the most important parts of three collections coming constituting fifty years ago - Tribal Art African Art Chinese Archaeology and Pre-Columbian Art (Latin America) - and works of authorship of the artist himself.
The Platform Arts and Creativity is a multifunctional project, dedicated to artistic activities, cultural and socio-economic. This equipment accommodates a range of skills and spaces dedicated to three main program areas: the CIAJG, the Ateliers Emergency and Creative Labs.
The International Centre of Arts José de Guimarães, which hosts a permanent collection - the Collection of José Guimarães - an area for temporary exhibitions, space (s) polyvalent (s) - for (s) the complementary activities of presentations and small shows - plus a series of ancillary services and a car parking. The Ateliers of Emerging Support Creativity will be workspaces to young designers that wish to develop projects temporarily, fueling a creative dynamic that infuses the entire platform. There, it will also be installed a restaurant / café and a bookstore. Creative Labs will support corporate offices for the reception and installation activities related to the creative industries, focuses on innovation and entrepreneurial projects. Provide for the creation of common spaces utilities, workrooms and support.
This equipment dedicated to the old market square inside the public enjoyment and its extension to adjacent land, giving the city the acquisition of an effective public space and qualified, dynamic and appealing activities and spaces of socialization and community experience.
Visit 5 - Discovering Guimarães
This is an interactive route, a conception to discover new physical and symbolic space.
The reinterpretation of the city will provide new and entertaining experiences, improving its readability and accessibility, and promoting the link between historical and contemporary elements. Through alternative routes, marked with creative and symbolic elements, and interactive experiences in public space and virtual space, we will discover and build Guimarães.


